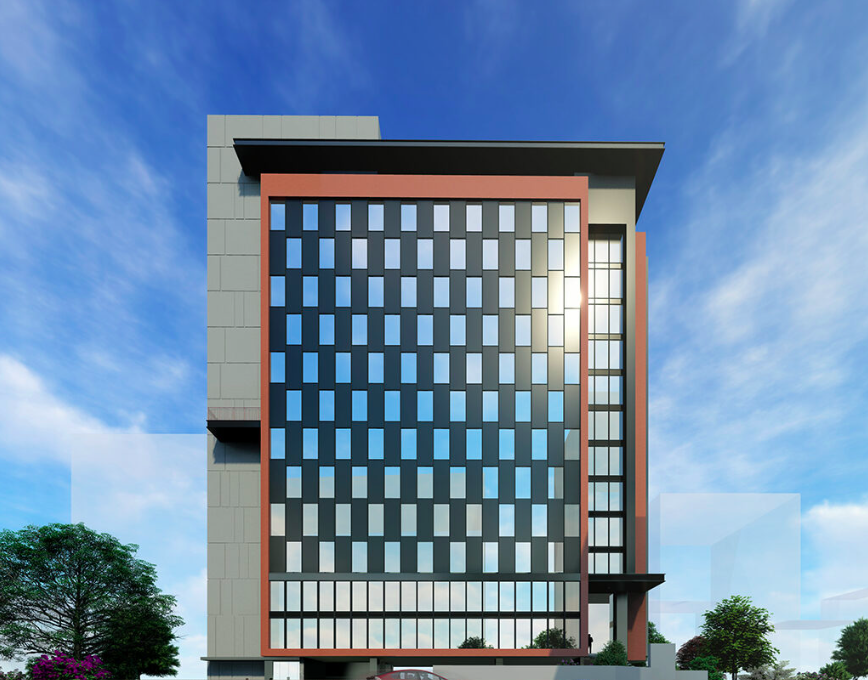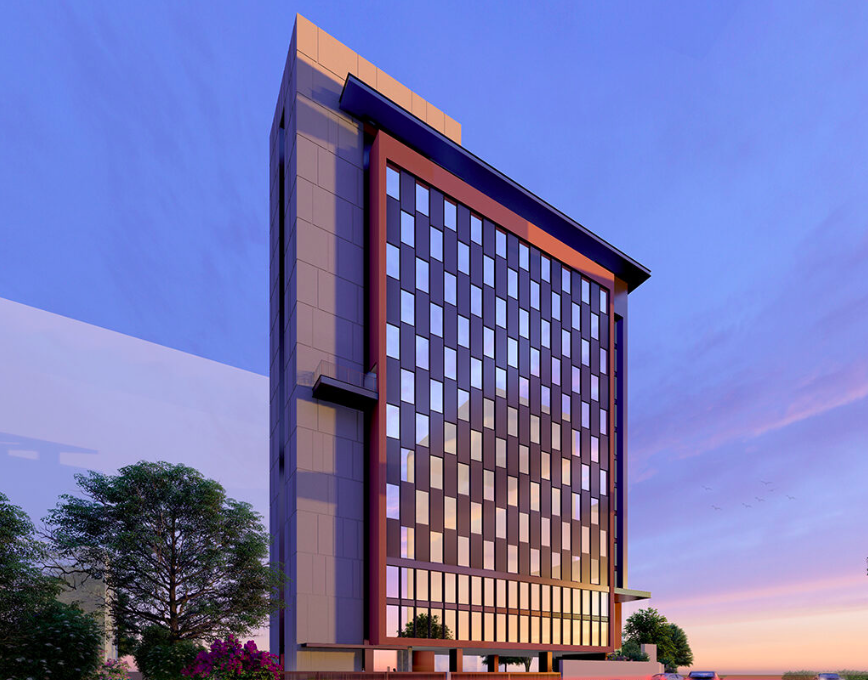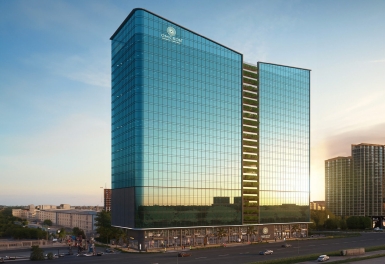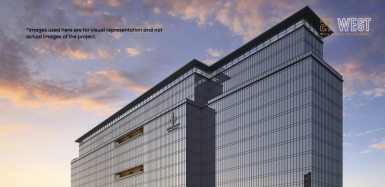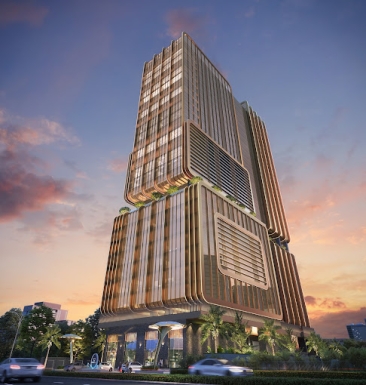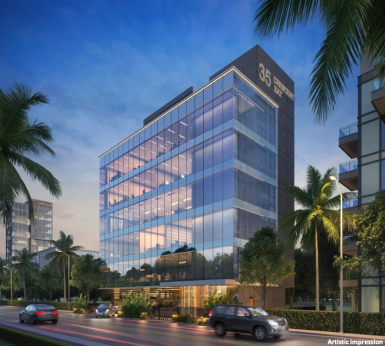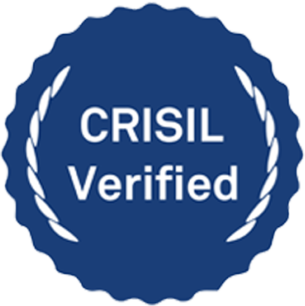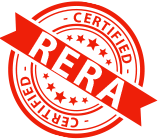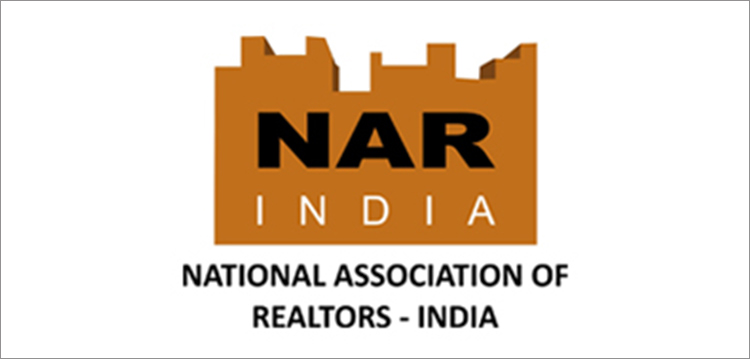One West Builder:

In 2003, the dynamic partnership of Rahul Pandit and Shivkumar Javdekar gave birth to Pandit Javdekar, an enterprise dedicated to shaping the city's skyline with iconic structures and transformative redevelopments. Their journey has been characterized by a steadfast commitment to residential construction and redevelopment projects, where design, innovation, and above all, the customer, have always been at the forefront of their endeavors.
Pandit Javdekar's impressive legacy proudly boasts:
- Over 78 projects
- More than 16 lakhs square feet of developed area
- A presence in 8+ prime locations
- A legacy of bringing happiness to countless families
The recognition came in the form of the 2010 'Quality Construction' award by AESA Pune, affirming the construction excellence and business acumen that define the Pandit Javdekar Group. Their work has left an indelible mark on Pune, with projects that are cherished in the heart of the city.
From its very inception, the core mission of Pandit Javdekar has been to create value-driven spaces. This philosophy is woven into the fabric of every project, reflecting their unwavering commitment to delivering spaces that enhance the quality of life. Pandit Javdekar continues to be a name associated with trust, value, and a visionary approach, as they pave the way for a brighter future.







