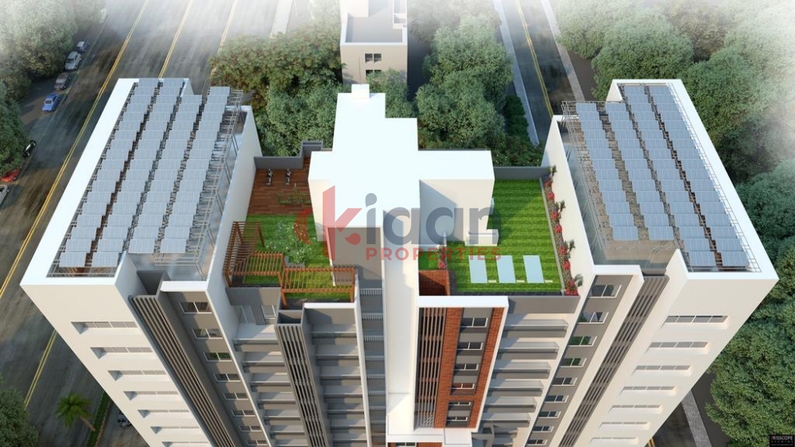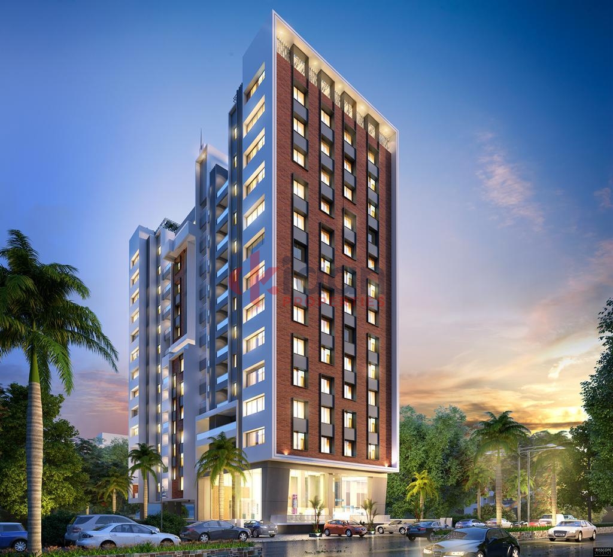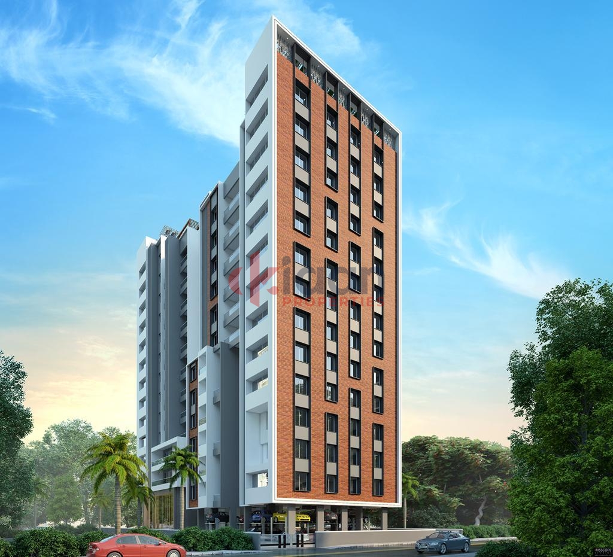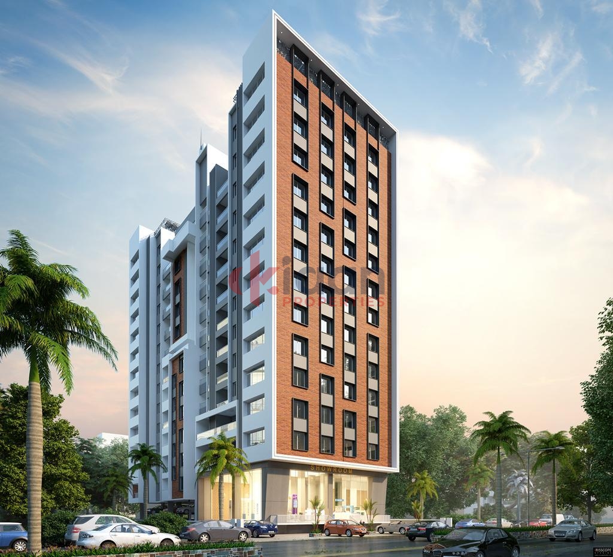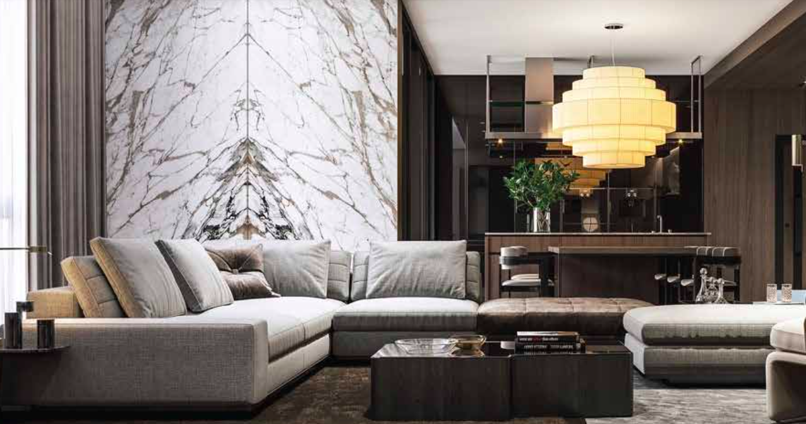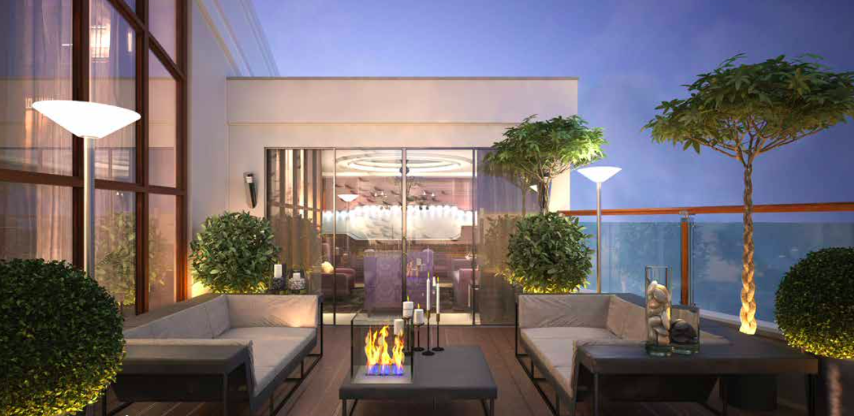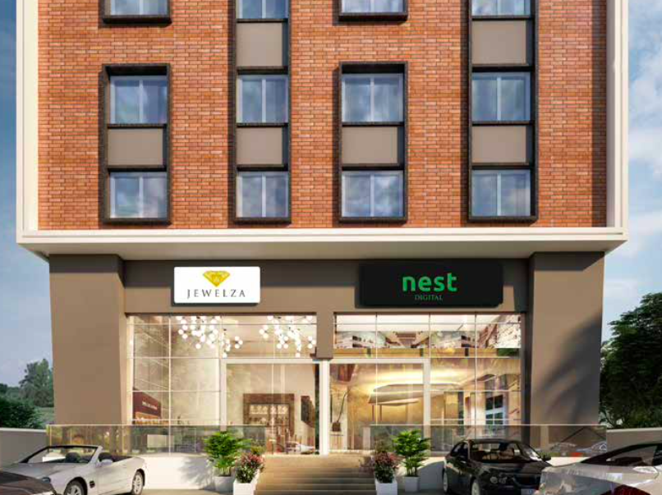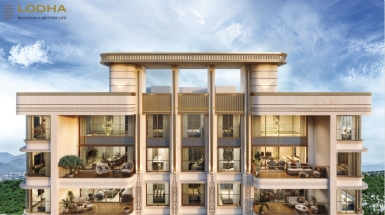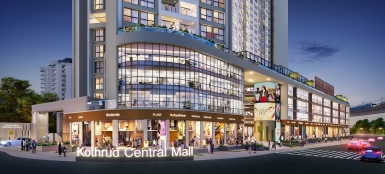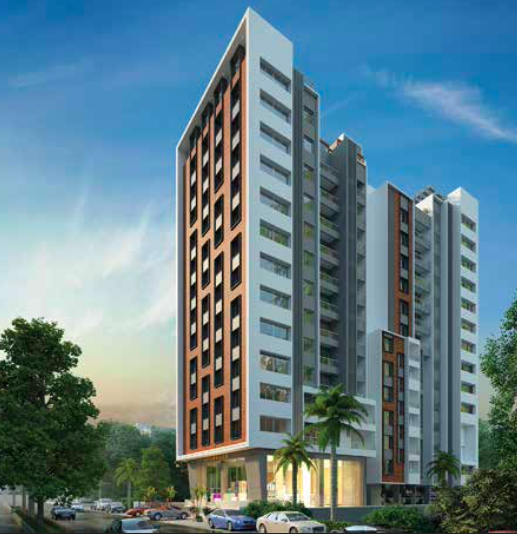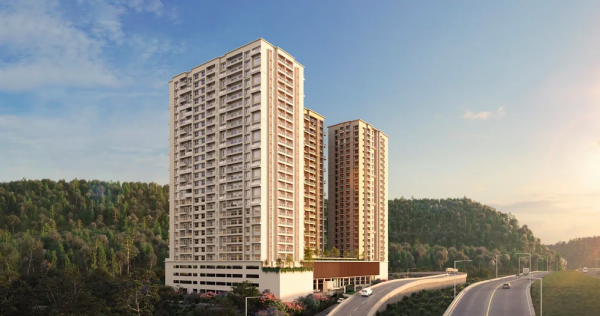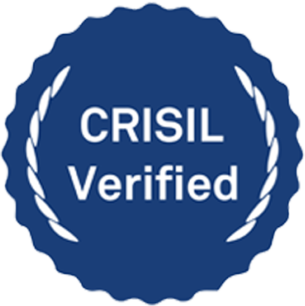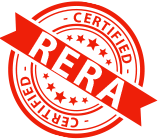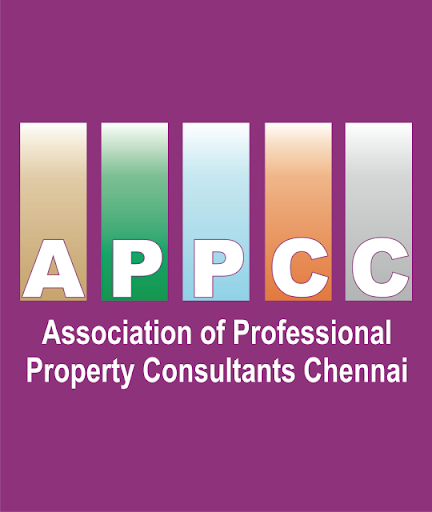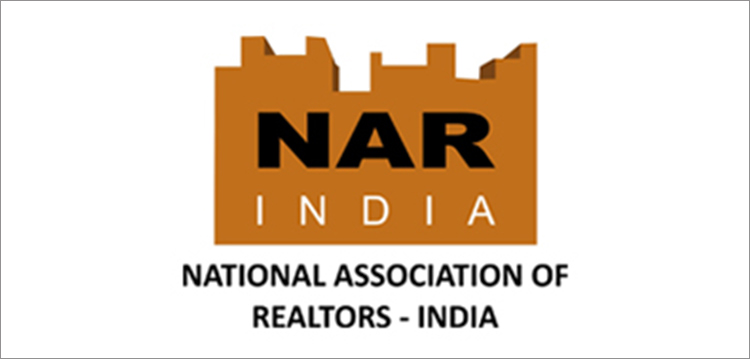Chandrasmit Features:
SPECIFICATIONS
are absolutely top-notch. You deserve nothing but the best.
RCC Structure:
Earthquake-resistant RCC framed structure with anti-termite treatment.
Brickwork:
External wall 6" & Internal wall 4” thick eco-friendly bricks/AAC blocks.
Plaster:
Internal: Gypsum plaster on the mortar of sand/crushed/Artificial Sand and cement. External: Sand-faced roughcast plaster with 2 coats.
Flooring:
800 mm x 800 mm Vitrified Double fired, full body for all rooms. Designer wall tiles in all Toilets, Double fired full body.
Antiskid flooring for all bathrooms & terraces.
Door and door frames:
Decorative main door with a veneer finish.
Internal doors with a laminate finish.
Toilet door fixed on telephone black granite frame with a laminate finish.
Windows:
3/4 Track UPVC sliding windows with mosquito net. MS box-type Safety painted grills with oil painted. Granite sill to all windows.
Elevators:
Two Automatic lifts (One will be 8 passengers & another will be a stretcher) with generator back up & ARD technology with the latest design of lift cabins.
Kitchen:
Granite kitchen Platform with stainless steel sink. Designer tiles up to lintel level.
Provision for Aqua guard point in the kitchen.
Dry balcony with provision for washing machine. Provisions for MNGL gas supply till kitchen platform.
Designer Bathrooms:
Jaguar CP fittings.
European commodes in all toilets. Designer wall tiles up to lintel level. Designer wash basin counter. Decorative granite door frames. Provision for boiler in all bathrooms.
Electrification:
Concealed copper wiring with circuit breaker.
Premium quality modular switches.
TV, telephone & broadband point in living and master bedroom. Provision for AC point in the living room and all bedrooms.
Exhaust fans in all toilets and kitchen.
Painting:
Water-resistant, dustproof, antifungal-treated Apex texture paint for external walls. O.B.D. paint for internal walls.
Eco-friendly features:
Vermiculture plant.
Rainwater harvesting.
The solar water system for each flat.
Organic waste management System (OWC) of adequate capacity.
Security:
Security systems like CCTV, Video door phones, etc.
Security Door and Video door phone with talk back facility and intercom with security cabin/Monitor room.
CCTV cameras in common areas.
The intercom phone system in all flats, Lifts, and security cabins.
Water storage:
Adequate water storage in underground and overhead water tanks as
per the requirement.
Provision of non-rusting Ladder and LED lights for storage tank maintenance. Automatic system.
Provision for water tanker supply inlet for the underground water tank.
Site development / Passages / Lift Lobbies/ Shop level:
The compound wall of 6 ft. in height with lockable M.S. Sliding gates. The flooring of the lobby – Granite or vitrified tile, Lift frame in granite.
Firefighting:
Firefighting provisions will be made as per Chief Fire Officer’s instructions & Order.
Energy conservation:
Electricity backup system: DG Backup for common areas and common
utilities for the building and solar Lights in the external area.
Automation: Motion sensor-controlled light points in common areas & passages. Electrical power backup: Inverter Provision for each flat.
Elevation & Entrance Lobbies:
Eye-catching elevation for the building and gracefully designed entrance lobby for the building.
Parking:
Automatic Stack / Puzzle Covered Car Parking.
Basement two-wheeler parking with LED lights.
Parking and all common areas/lobbies are well-lit with solar and LED lights with timers for switching on and off.
Roof Top Amenities:
Common rooftop garden with sitting deck & pergola. A place for yoga, meditation, an open gym, and a walking track.







