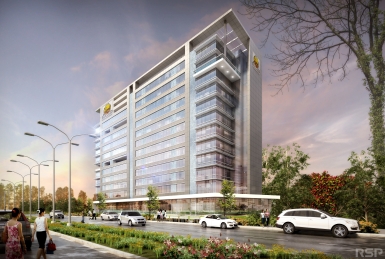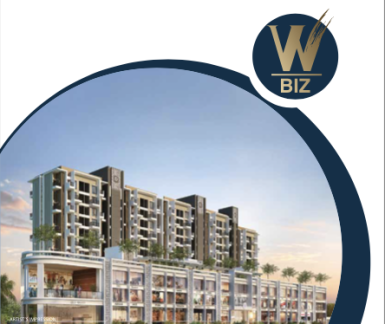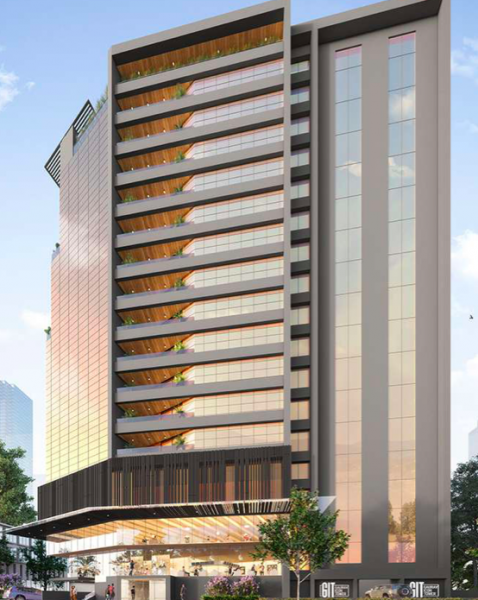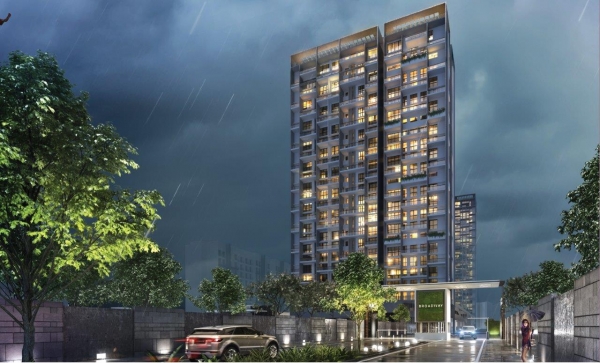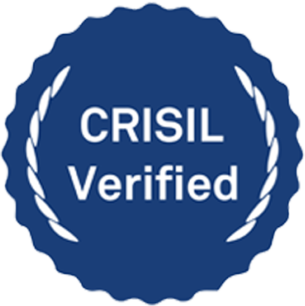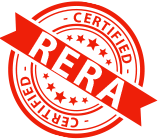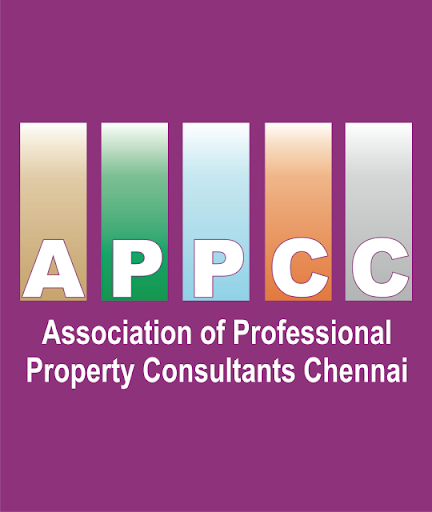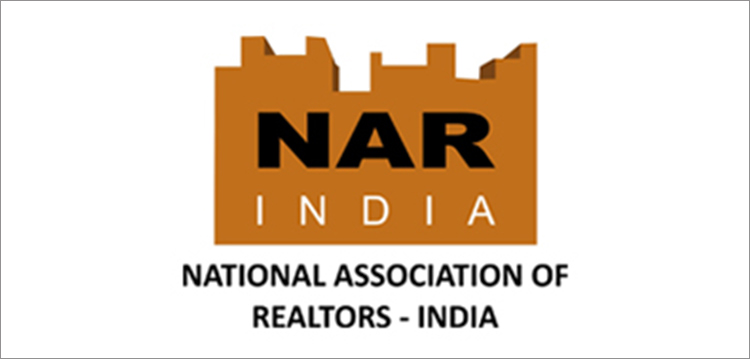GANGA ASMI Builder:

For over 4 decades now, the Goel Ganga Group has delivered Pure Delight to the lives of more than 35,000 happy, satisfied families across Pune, Mumbai, Bengaluru, and Nagpur. With a keenly developed eye for detail, excellent product development, a focus on community building, and a commitment to nation-building, the Group’s journey traverse the diverse fields of real estate, hospitality, and education.
The real estate industry is a reflection of the wealth of a nation. And they are proud to be contributors and indeed creators of skylines that herald prosperity. That is why they come to work every day. So that you may live wealthy, and they may make that living Pure Delight! What makes Goel Ganga Group one of the most trusted developers in Pune?







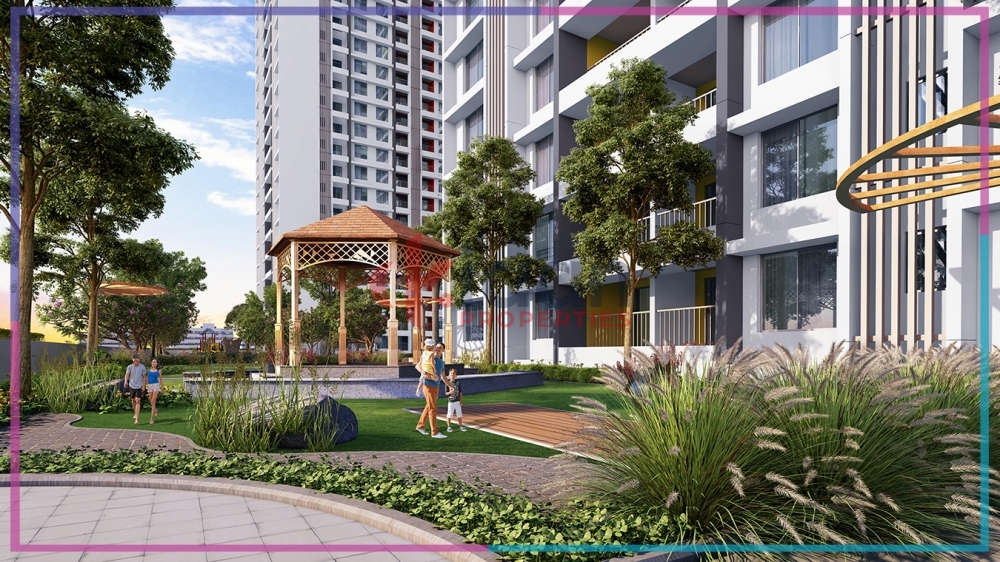

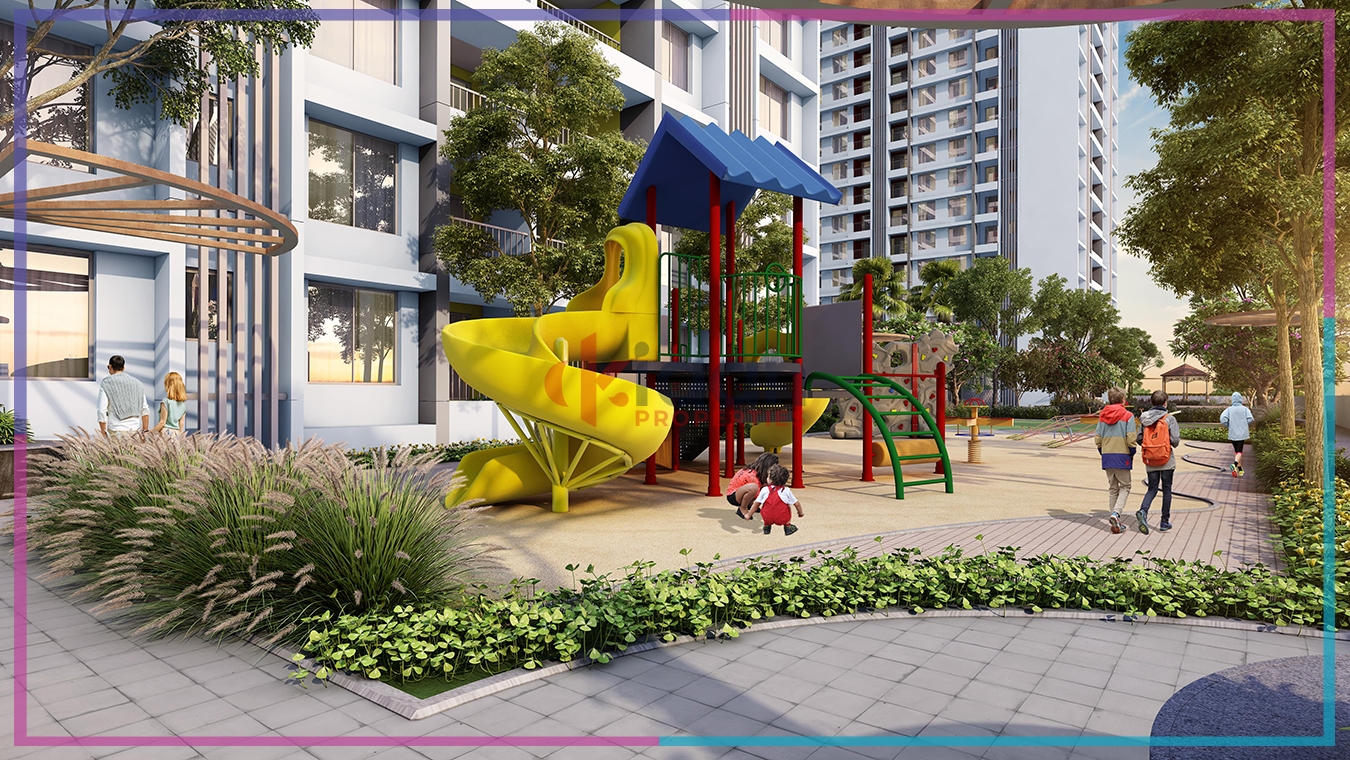
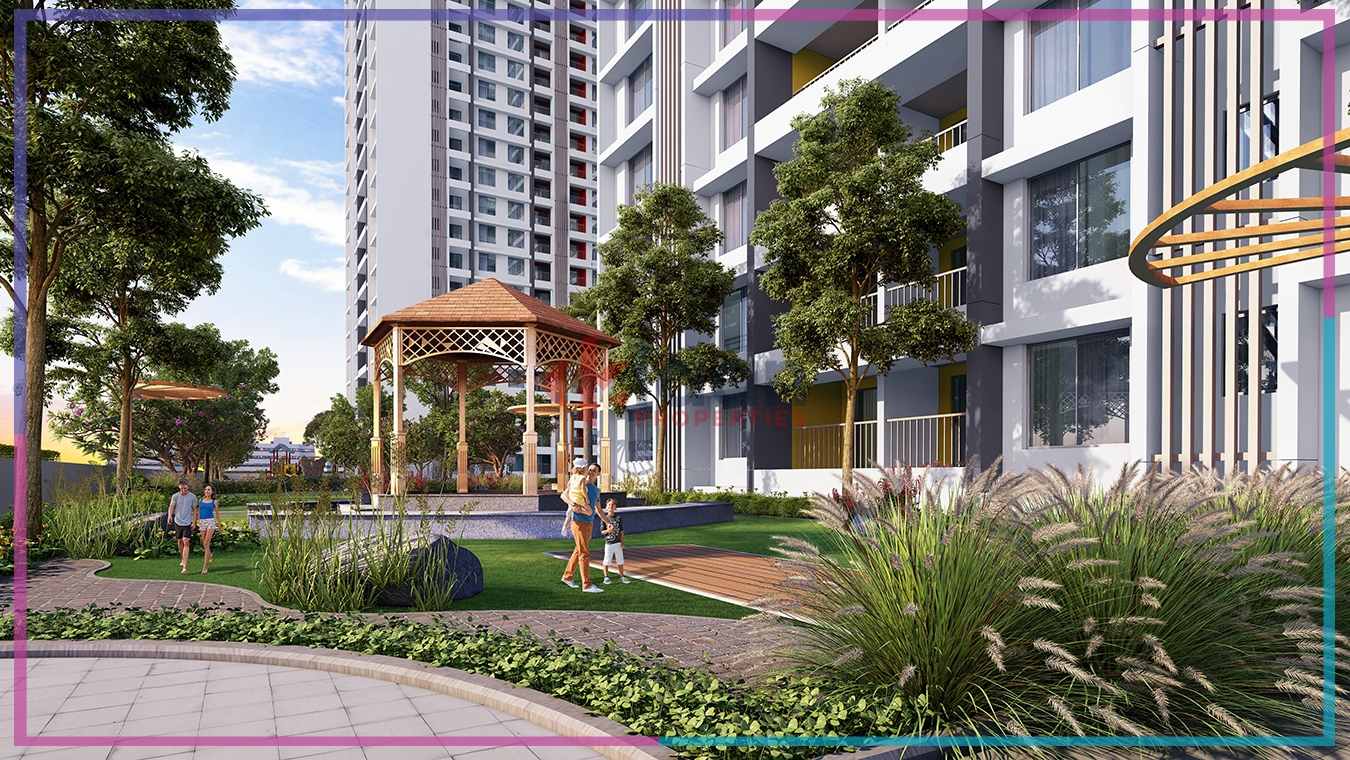



















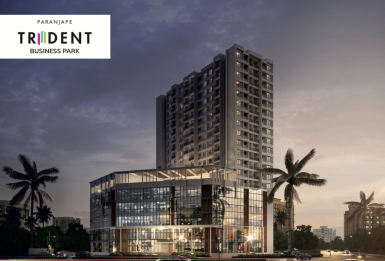
.jpeg)
