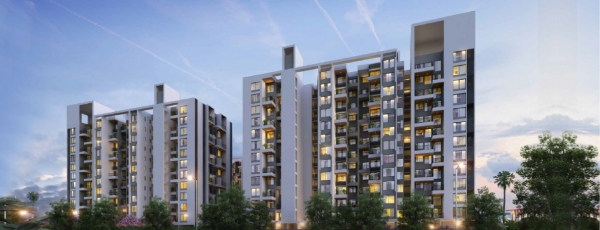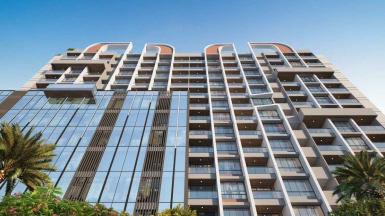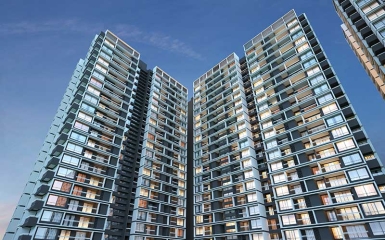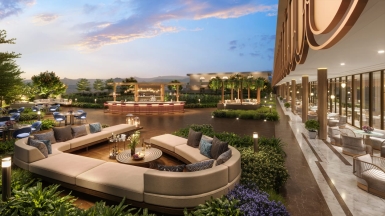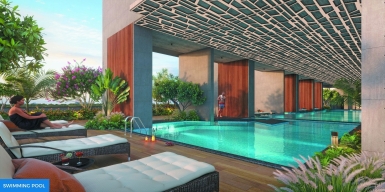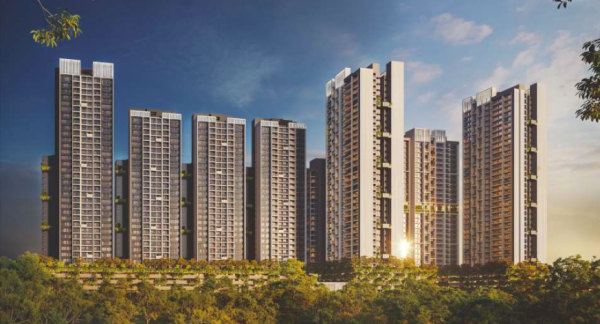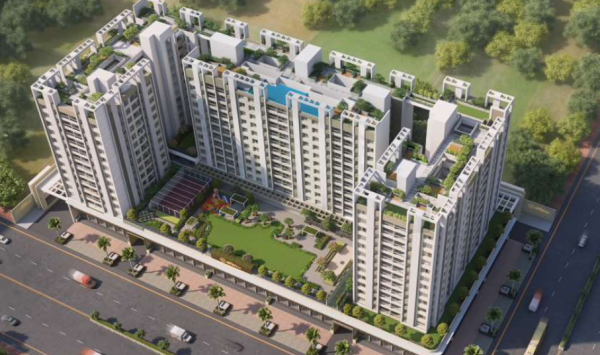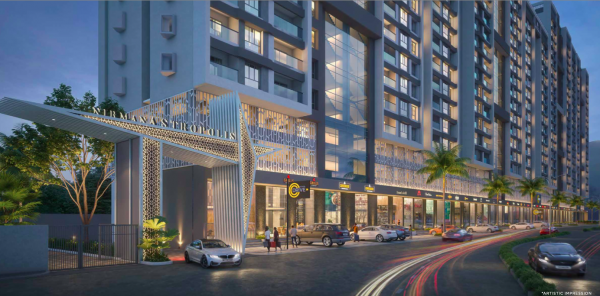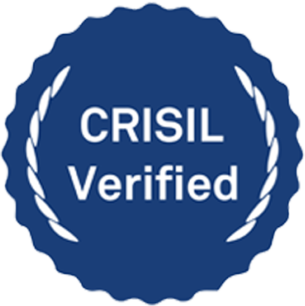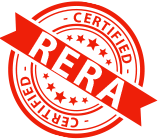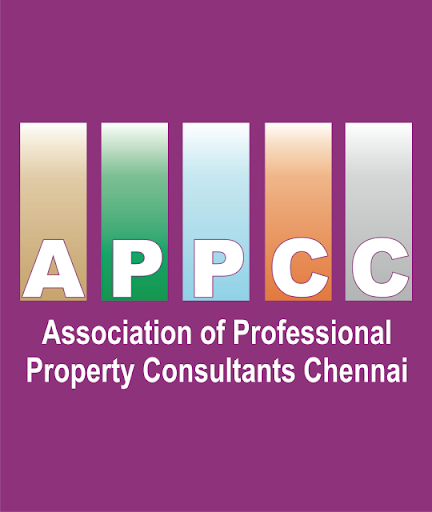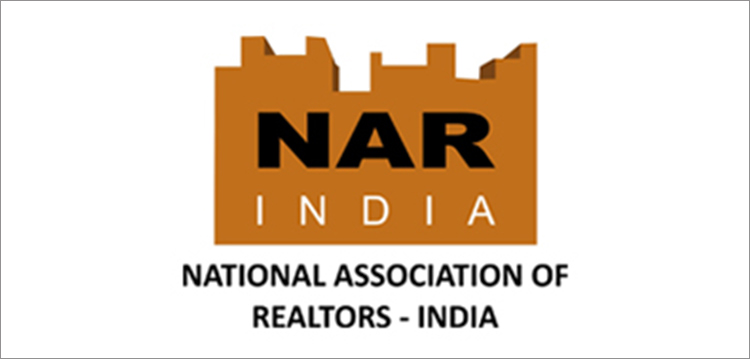Metrolife Features:
SPECIFICATIONS
FLOORING
600 x 600mm glazed vitrified tiles for living room, master bedroom, kitchen, guest room, and children’s bedroom, Special anti-skid flooring for terrace, dry balcony, and bathrooms, Designer dado glaze vitrified tiles in the toilet up to lintel level
DOORS
Main door - laminated flush door with biometric access, Bedroom doors - laminated flush door with premium fixtures, Toilets/dry balcony - laminated flush doors with premium fixtures, Granite frame for toilet doors
WINDOWS
3-track powder-coated aluminum sliding windows, Mosquito mesh for sliding windows, Full-height safety grills for windows
BATHROOM ACCESSORIES AND PLUMBING
Concealed plumbing with Jaquar or equivalent CP fittings, Hot and cold mixing units for a shower, Designer glazed vitrified tiles in bathrooms, 50l solar-heated water in the master bathroom, Acrylic false ceiling in both bathrooms
PLASTER
Texture paint for external surface, Gypsum finish for internal walls and ceiling
ELECTRICAL
Concealed copper wiring in entire flat with inverter plug provision, Telephone and DTH points in the living room and all bedrooms, Split AC points in the living room and all bedrooms, Generator backup for staircase and lobbies, Inverter provision
LIGHTS
LED lights for passages and lobbies, 100% power backup for common areas considering 60% diversity
TERRACES
Designer MS railing for all terraces, 300mm x 600mm anti-skid wooden-finish tiles for each terrace
STRUCTURE
Earthquake-resistant RCC structure, High-quality finishing with Aluform technology of construction
LIFT
Automatic passenger lift and stretcher lift with auto floor rescue device, Full-time generator backdrop for both lifts
ENTRANCE LOBBY
Decorative private building lobbies, Access-controlled building lobbies
KITCHEN
Premium granite platform with a stainless steel sink and drain board, Designer tile dado up to lintel level, Provision for water purifier, Provision for exhaust fan, Provision for chimney
WATER AND WASTE MANAGEMENT
The sewage treatment plant, Organic waste converter, Rainwater harvesting
SECURITY
CCTV cameras at entrance, Video door phone provision for each flat, CCTV at children’s play area, Security guard trading device
ROAD AND INFRASTRUCTURE
Well-constructed concrete road right from the driveway, Decorative paved pathways









