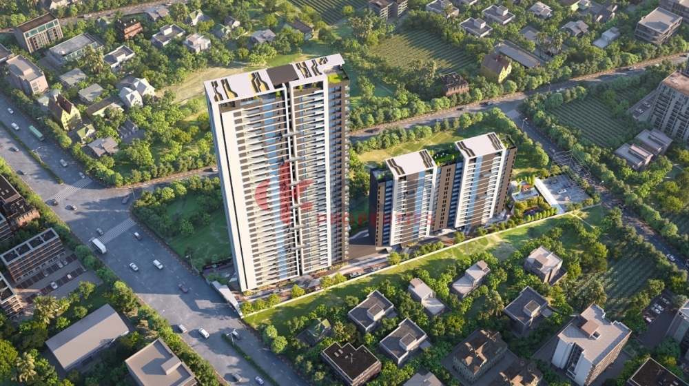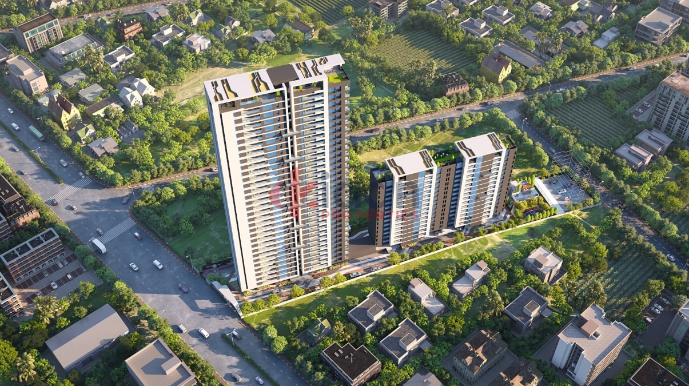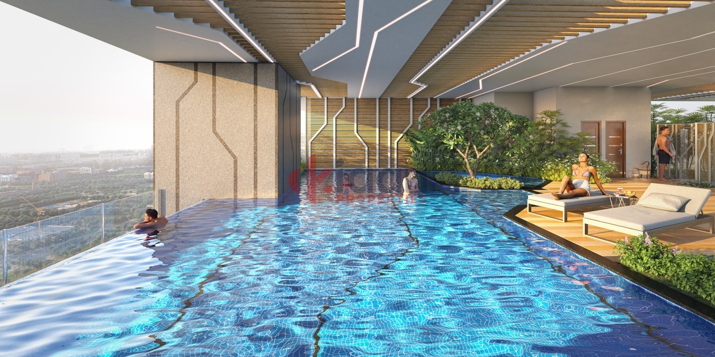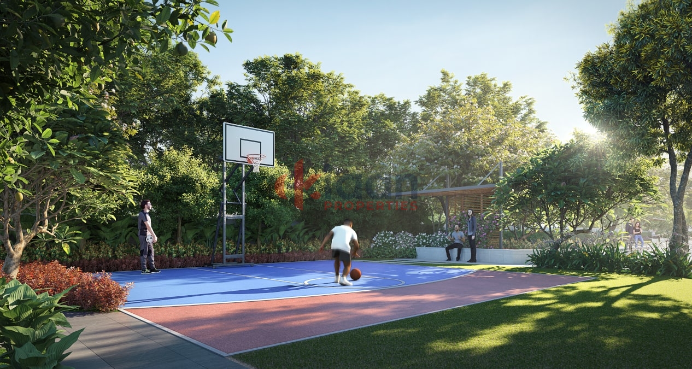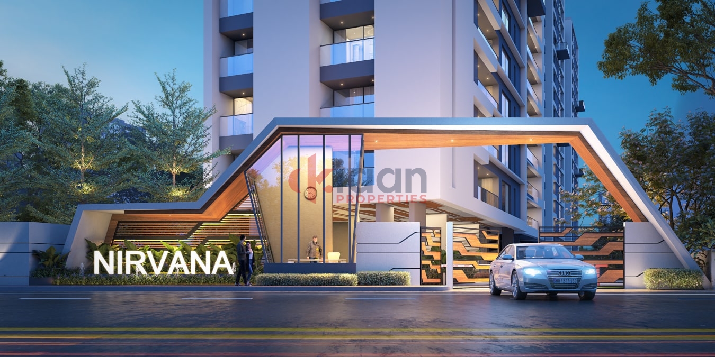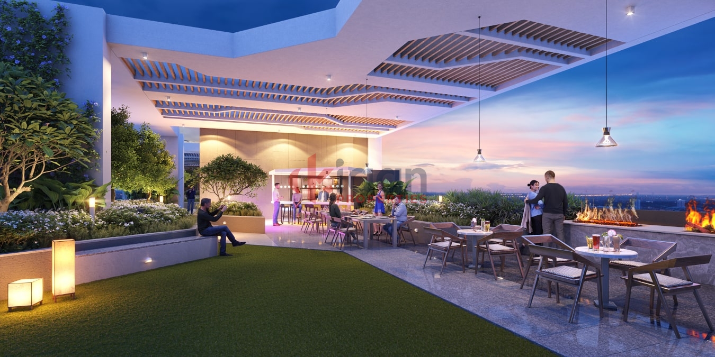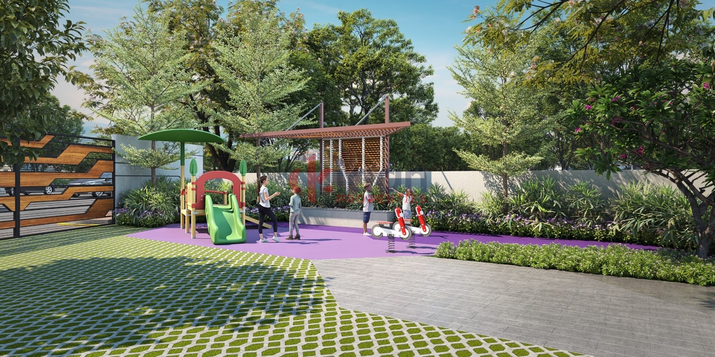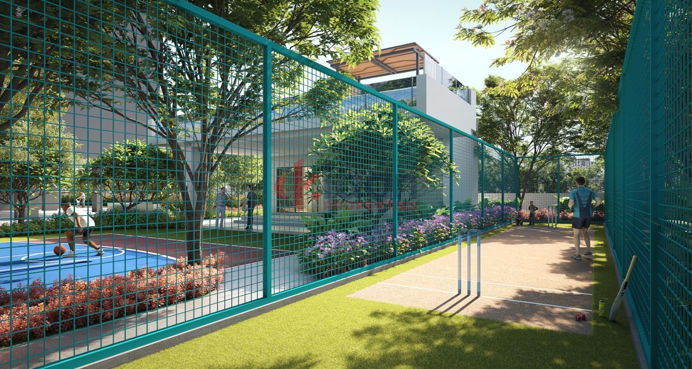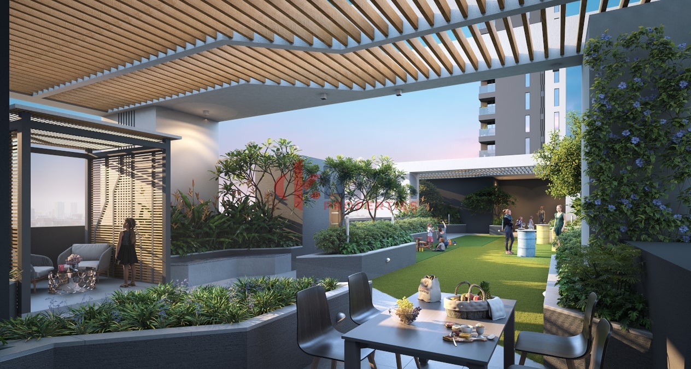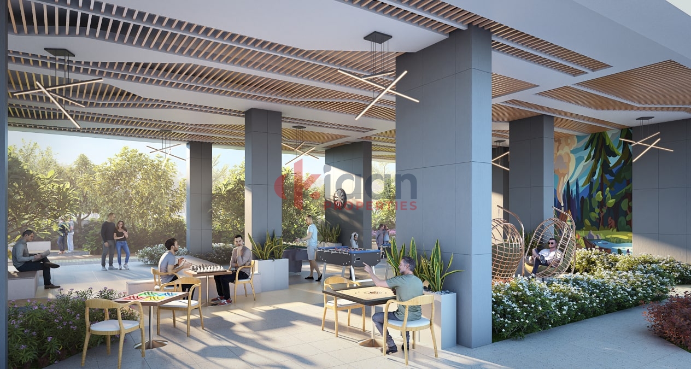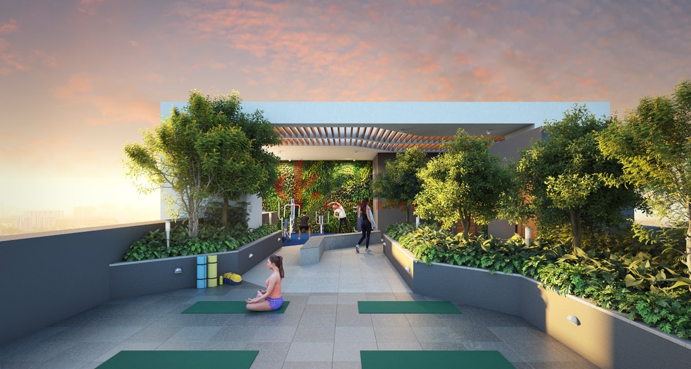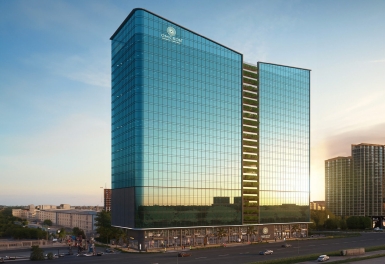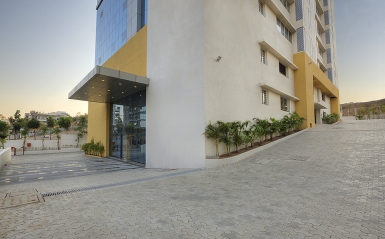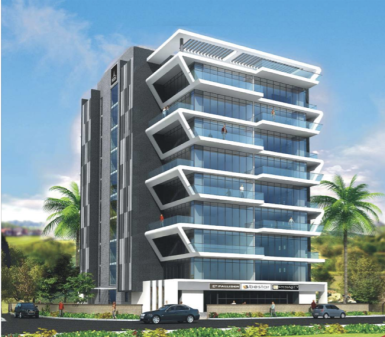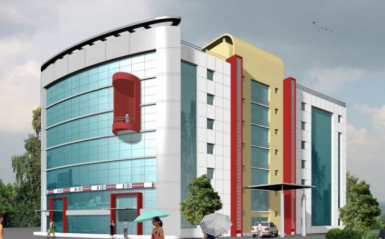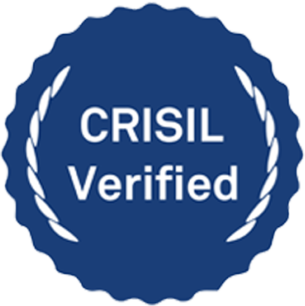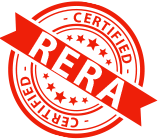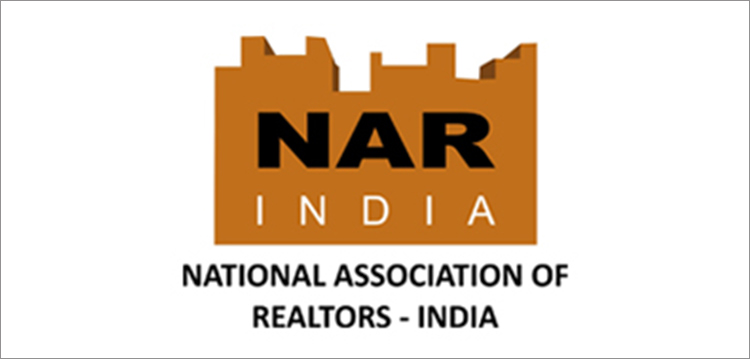Nirvana Features:
APARTMENT PROJECT SPECIFICATIONS SPECIFICATIONS
FLOORING
Marble In the Living, Kitchen, Dining, Bathrooms, And Bedrooms
Wooden Finish Tiles In Balconies
KITCHEN
Fully Furnished Modular Kitchen With International Standards Hob, Chimney, Water Purifier, Oven
Wall Dado In Quartz/Natural Stone
UTILITY BALCONY
Anti-skid Tiles
Washing machine & Dishwasher provision SS Sink With Utility Counter
WINDOWS & DOORS
Large Size High-Quality System Windows Veneer Finished Doors With Premium Hardware
BATH
Premium Cp And Sanitary Fittings, Boilers For All Bathrooms
Glass Cubicles For Shower Area
CEILING
False Ceiling With Concealed Lighting For kitchen, living, dining
ELECTRICAL
Home Automation In Living And Dining Areas (Mood Lighting & Provision For Motorised Curtains)
Bedrooms And Living Rooms are Pre-wired With Voice & Data Cables
Premium Modular Switches
Video Door Phone At Main Door
Concealed Lights In All Rooms
Air Conditioning In Bedrooms, Living & Dining
ELECTRIC BACKUP
100% Generator Back Up With 60% Diversity
COMMON AREAS
High-Speed Elevators
Imported Marble For Entrance Foyer Of The Tower CCTV Surveillance System On Ground Floor Lobby Area Basement Parking
BMS System
Access Control At Each Common Entrance
FOR THE ENVIRONMENT
Water Treatment Plant (WTP)
Rainwater Harvesting (RWH)
Sewage Treatment Plant (STP)
Organic Waste Converter System (OWC)
Solar Electricity With Reverse Meter For Common Society Use
FIRE SAFETY
Fire Fighting System With Sprinklers
Fire Fighting System Having External Yard Hydrants Smoke Detectors In All The Apartments
Refuge Floors At Frequent Intervals







