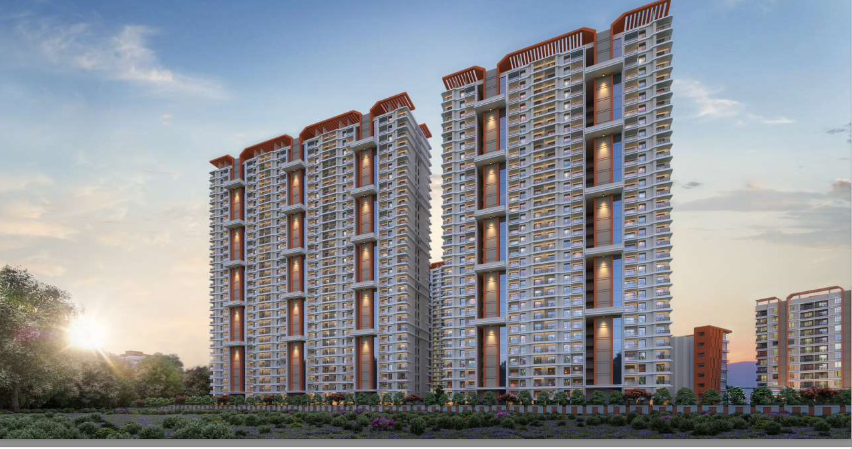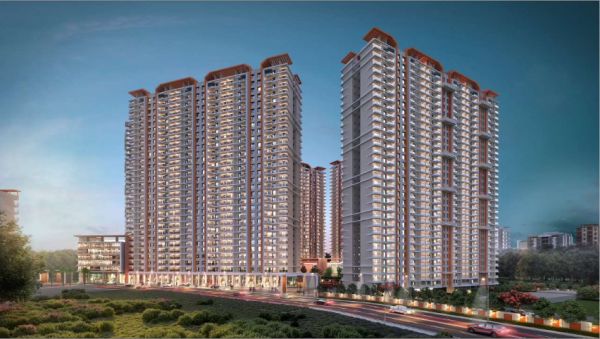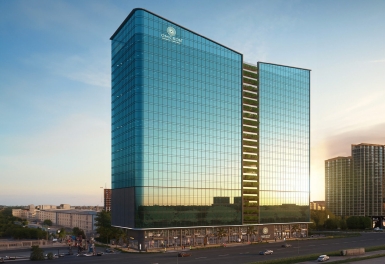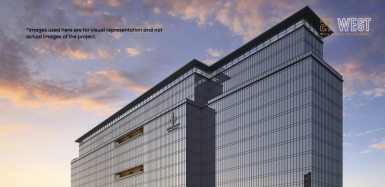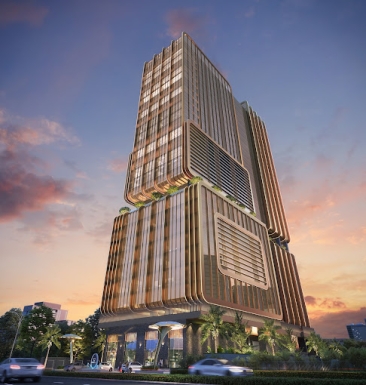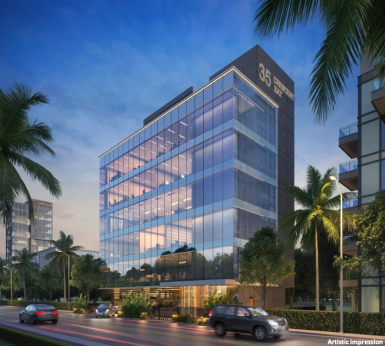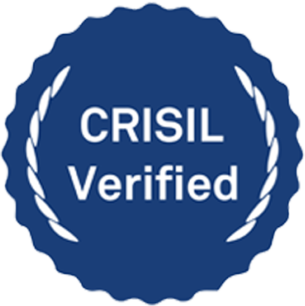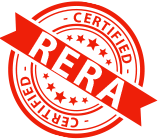Nyati Emerald Features:
Structure, Masonry Walls & Plaster/Paints
RCC composite shear wall structure and AAC blocks External wall with textured and acrylic paint
Internal walls & ceiling - Gypsum finished walls & putty finished ceiling
Flooring Tiles
Living/passage, kitchen, bedrooms - Vitrified tiles flooring with skirting - as per IS code 15622
Toilets and terraces - Matte finish ceramic flooring -as per IS code 15622
Dado Tiles
Toilet - Ceramic tile Dado up to louvered window top level - as per IS code 15622
Kitchen - Ceramic glazed tile Dado up to 0.6 m above kitchen platform - as per IS code 15622
Kitchen Area
CPVC concealed plumbing lines
Granite top kitchen platform, with S.S. Sink Piped gas outlet
Toilets
Concealed plumbing with hot and cold arrangement inside common / bedroom, master toilet for wall mixer & wash basin
CP fittings. Sanitary
Solar water heating system to master bedroom toilet only. (time, temperature and quantum of hot water subject to climate conditions)
Electrification & Cabling
Concealed copper wiring with modular switches Provision of telephone points in the hall
TV point in hall and master bedroom
Electrical points for AC in all rooms
Electrical points for washing machine, water purifier and fridge
Generator back-up for the entire flat excluding 15 amp electrical points
Doors
Main door frame – Plywood -laminated
Main door shutter - Both side laminated with accessories
Bedroom frame & doors - Laminated door shutters with ply laminated door frame
Toilet doors –Laminated door shutters with granite door frame
UPVC or aluminium profile sliding doors with mosquito net
Windows
UPVC or aluminum profile sliding windows with mosquito net
Al frames with PVC louvered windows for all toilets
Painting
Internal walls & ceiling - Oil bound distemper External walls - Acrylic paint
Inside toilet & ceiling - Oil paint above tile dado
Lifts
Lifts as per plan







