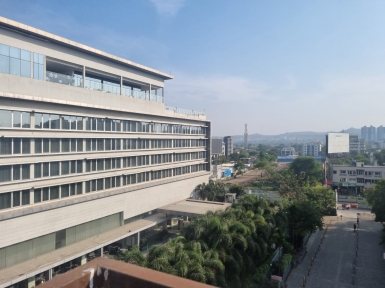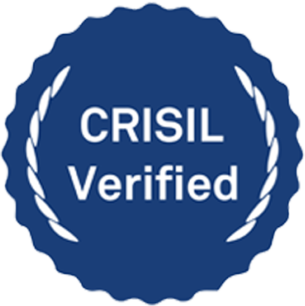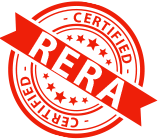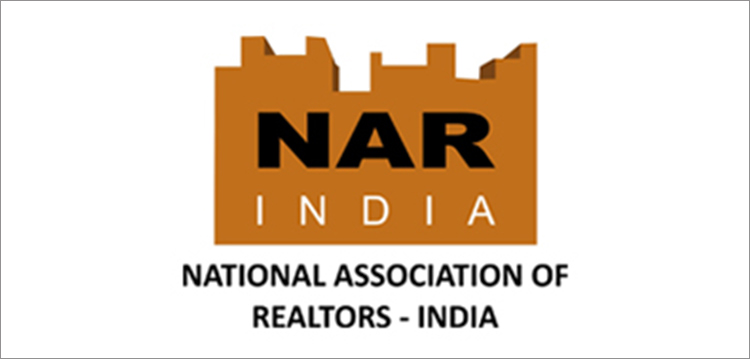ROHAN NIDITA Features:
YOUR HOME.
YOUR SECRET HIDEAWAY.
Privacy is at the core of every space and every design aspect of Rohan Nidita.
The thoughtfully crafted design features make sure that your home is exclusively yours and your family’s personal space that’s hidden away from the outside world.
No overlooking windows or balconies
Every balcony and window of your home at Rohan Nidita opens to green spaces and beautiful views. Diligent care has been taken to ensure that no balcony or window faces directly into a neighbour’s window or balcony, so that you can enjoy absolute privacy at all times.
Private entranceway
The entrance to every home is designed to cut off any direct view into your living room. This makes sure that any outsider at your doorstep will not get even a glimpse of your private spaces or the activities within your home.
Privacy within the lobby
The lobby on every floor is designed such that no two apartments are in the close proximity of each other. Also, the number of apartments per floor has been limited to 4-6, so that privacy can be maintained at the floor level as well.
Privacy within the apartment
At Rohan Nidita, privacy is ensured not just between homes, but within the home as well. The space within every home is designed as three sequential zones, one seamlessly blending into the other: public zone comprising of living area, semipublic zone that constitutes the dining and kitchen areas and the smartly tucked away private zone that includes the bedrooms and washrooms.
Elevated ground floor
The residential levels and the adjoining podium spaces are built at an elevation from the neighbouring road level. This ensures that there’s minimal traffic noises disrupting your everyday life.
Fewer walls. Better convenience.
The interior of your home has been diligently designed to create more space with less hindrance. The L-shaped living-and-dining space blends into an open kitchen design, allowing spaces to seamlessly flow into one another. Using fewer walls, we’ve created a sense of openness that complements a modern lifestyle.
More space per square inch
The dimensions of your home at Rohan Nidita are planned in such a way that you get more space out of every inch of your home. The layout of the rooms allow for efficient furniture placement while also ensuring that there’s enough space to move around effortlessly.









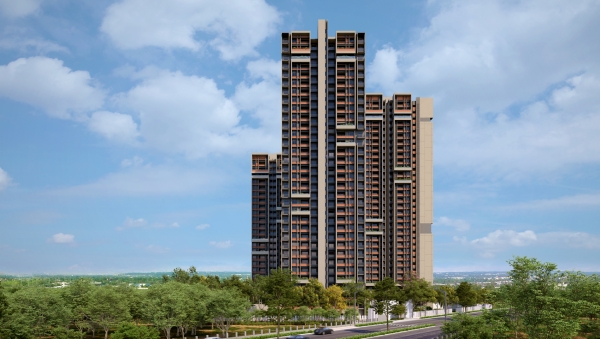



















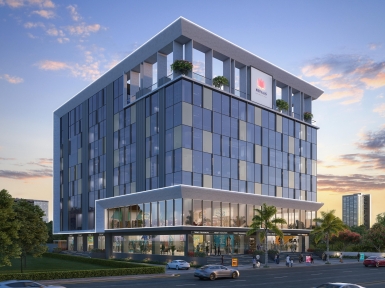

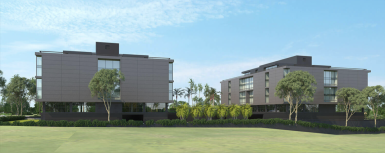
.jpeg)
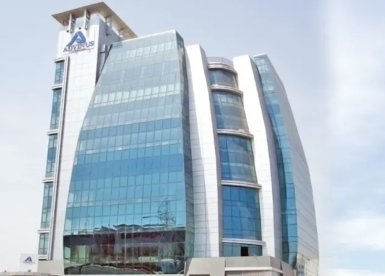
.jpeg)
