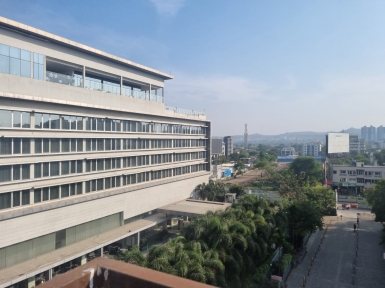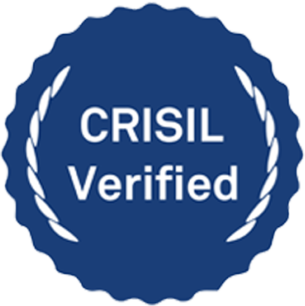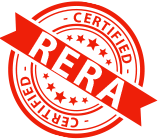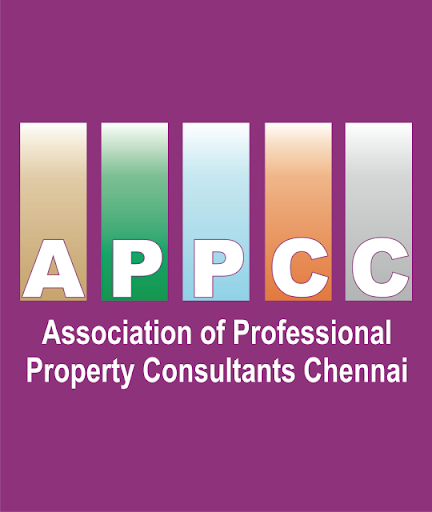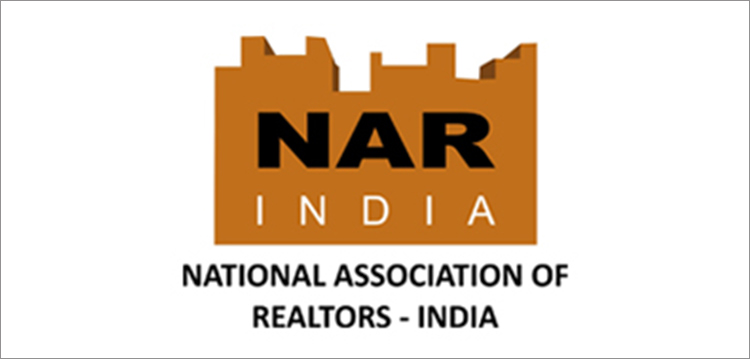SENSORIUM, Phase VI Features:
PAINTING
• Interior walls & ceiling finished with OBD paint
• Exterior walls finished with textured/weather shield paint
FLOORING
• Vitrified tiles of size 600 mm x 600 mm for living, dining, kitchen & bedrooms
• Rough textured and coarse ceramic tiles of size 600 mm x 600 mm in all bathrooms • Wooden resembling ceramic tiles in terraces
• Rough textured ceramic tiles in the utility area
DOORS
• Main door, bedroom doors - pre-engineered/wooden flush door with laminates on both sides • Toilet door - granite frame with pre-engineered/wooden flush door
• Mortise lock with levers for all bedroom doors
• Branded tri-bolt lock for the main door
WINDOWS
Water-tight and noise-reducing anodized Aluminium Sliding Windows made with Japanese technology by Tostem or equivalent
ELECTRICALS
• Electrical points - Modular switches and sockets from Legrand or equivalent • Provision for inverter in the passage area
RAILING
MS Railing with synthetic enamel paint finish
KITCHEN
• Kitchen counter: Black Granite platform with stainless steel sink with drainboard from Nirali/Futura or equivalent • Wall: Dado tiles up to 600 mm above countertop
• Adequate electrical points provided for kitchen appliances
• Provision for exhaust fans
• Provision for water purifier
BATHROOMS
• Countertop with under counter basin in master toilet
• Branded sanitary fittings from Kohler/Jaquar or equivalent • Branded CP fittings from Kohler/Jaquar or equivalent
• Provision for exhaust fan
• False ceiling in all bathrooms
• Provision for geysers in bathrooms
• Concealed dual flush systems in bathrooms
• Solar water connection in the master bedroom
BEDROOMS
2-way control switches in all the bedrooms (selective points for fan and light)
24X7 DG BACKUP IN COMMON AREAS
CCTV AT THE ENTRANCE GATE AND BUILDING ENTRANCE LOBBY
AN EDGE-REGISTERED PRODUCT
-
EDGE is part of a holistic strategy to steer construction in rapidly urbanizing economies onto a more low-carbon path, a green building standard, and a certification system for over 140 countries
-
EDGE registration ensures energy-efficient homes, hence bringing down your utility bills







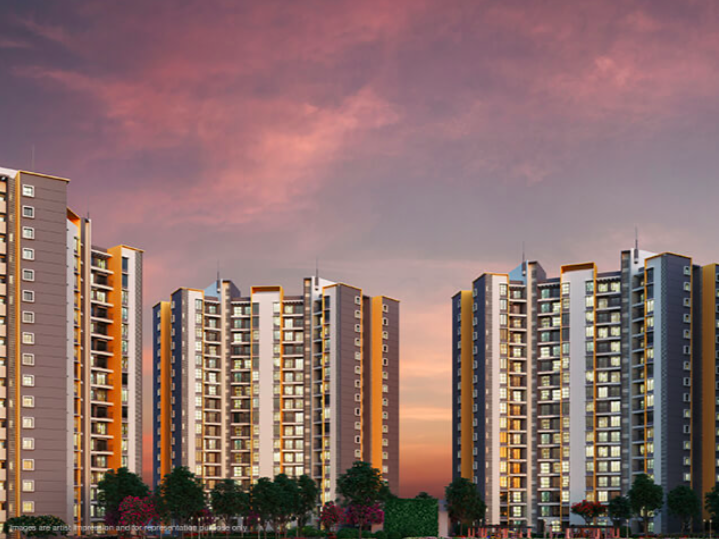

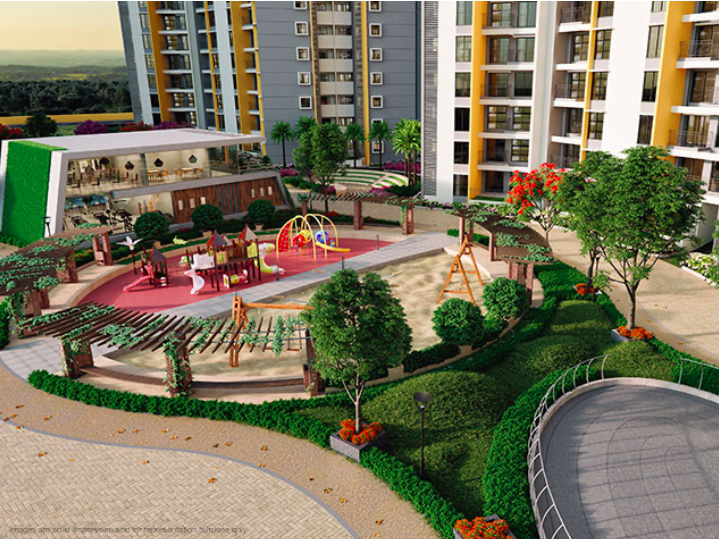
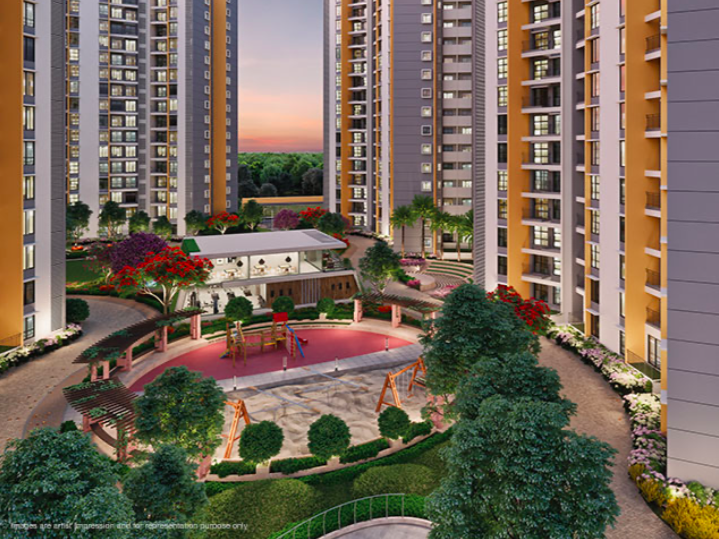
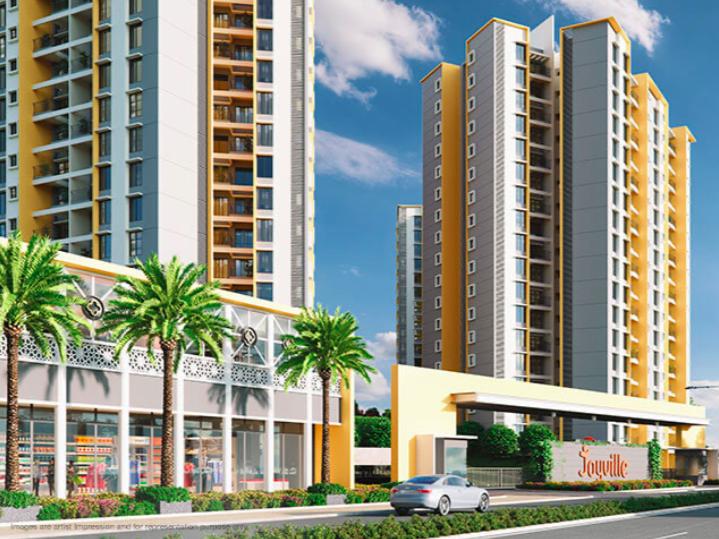



























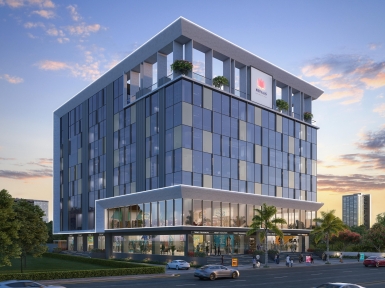

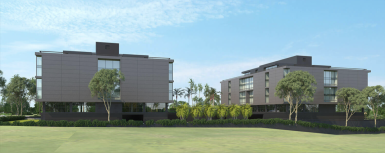
.jpeg)
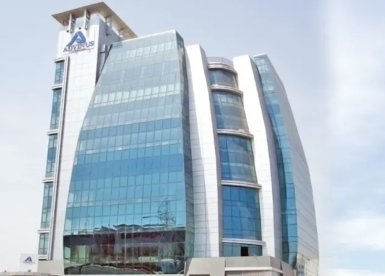
.jpeg)
