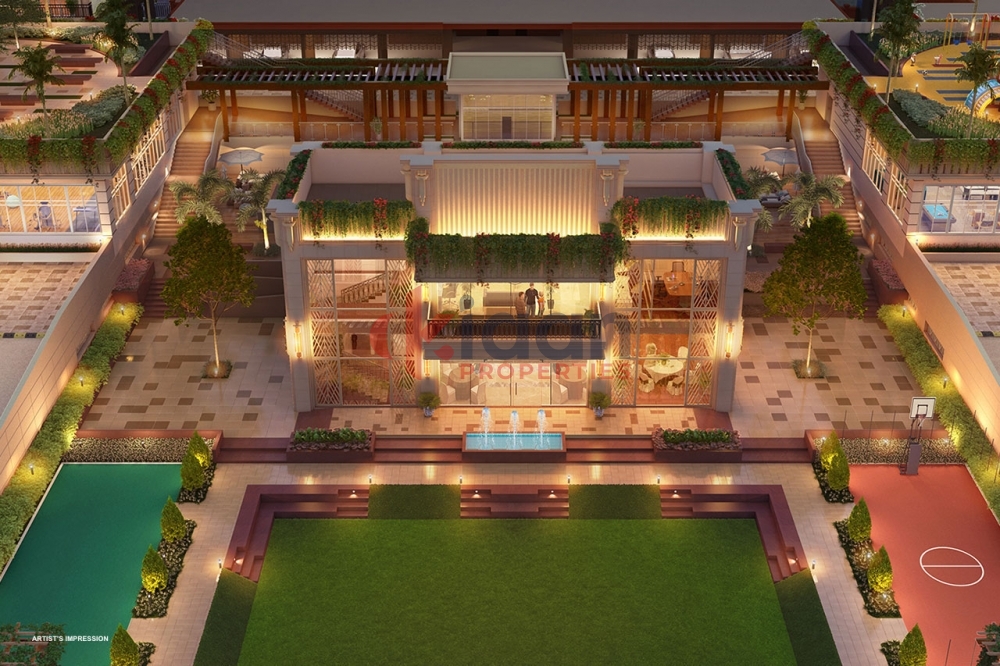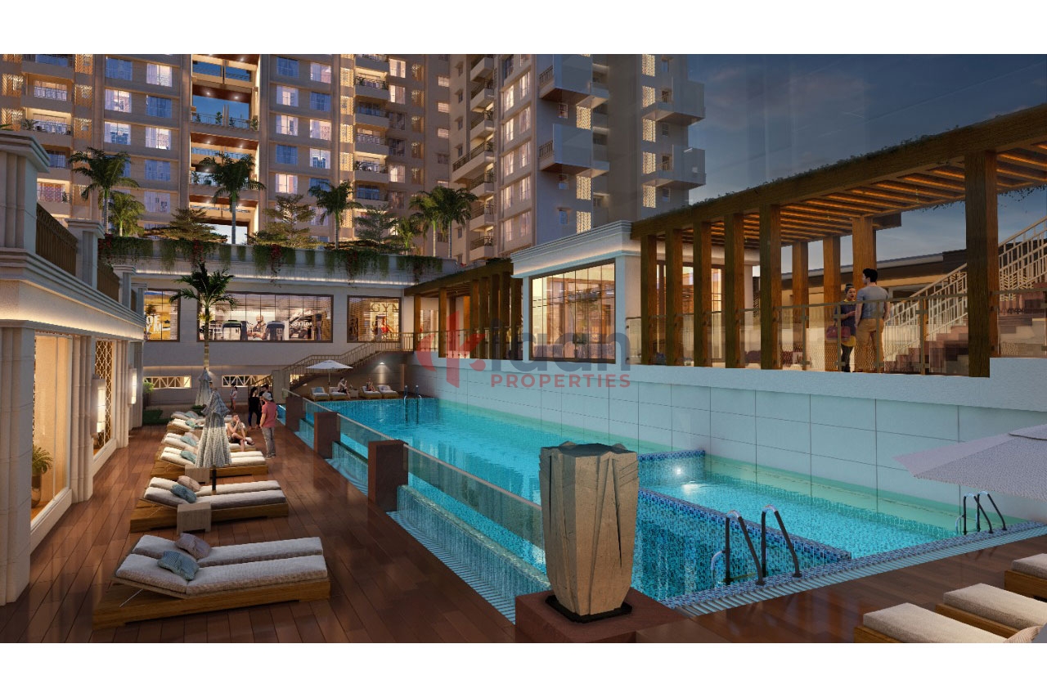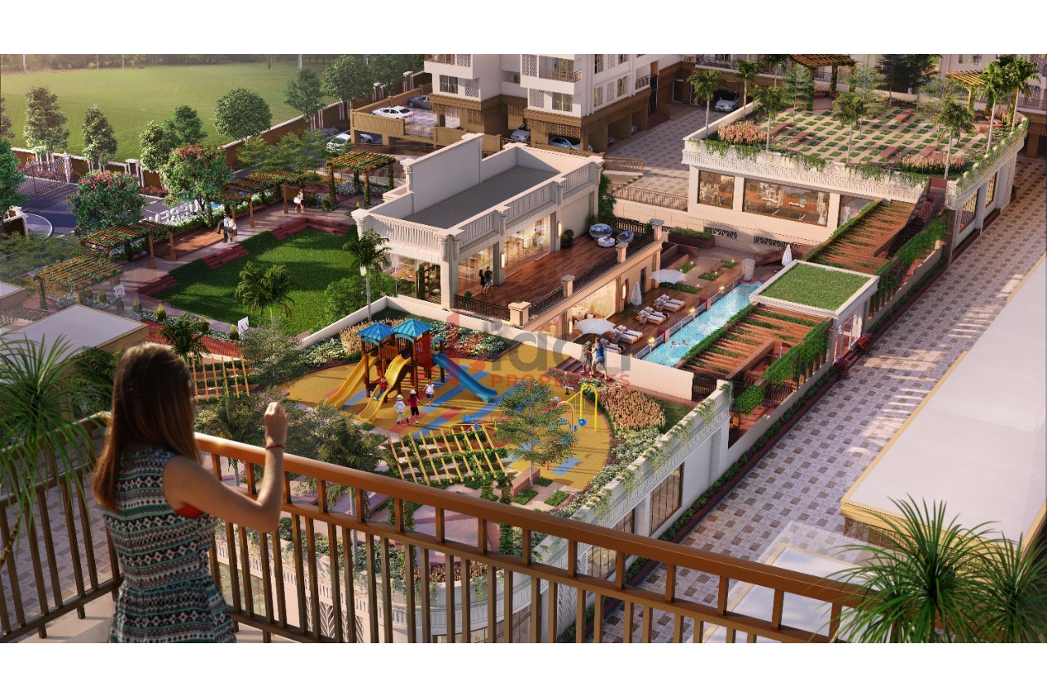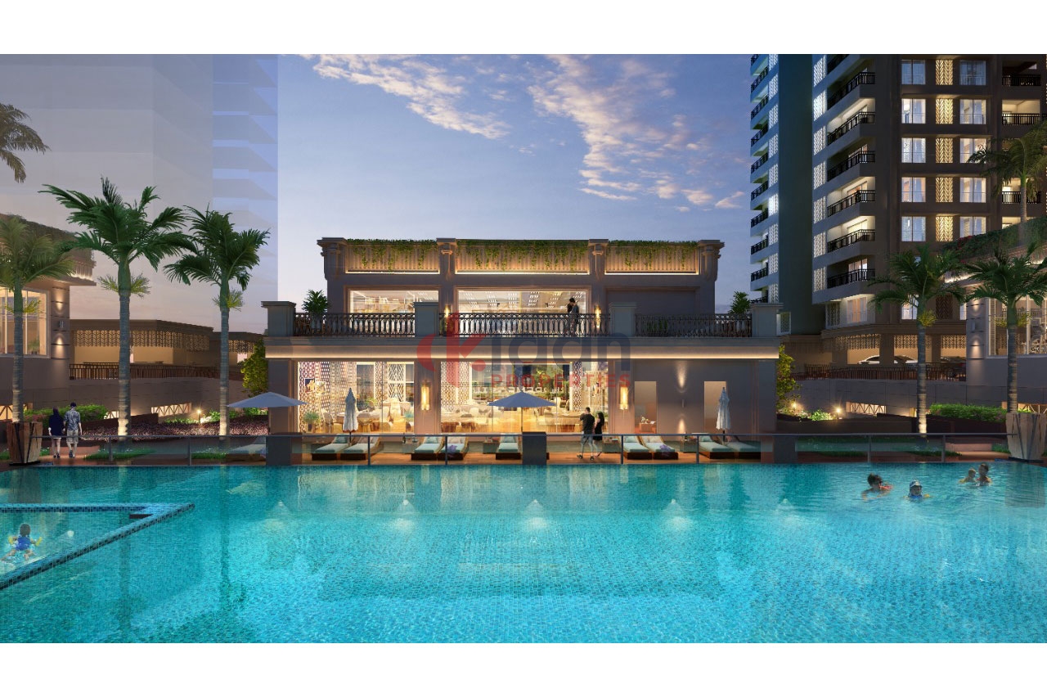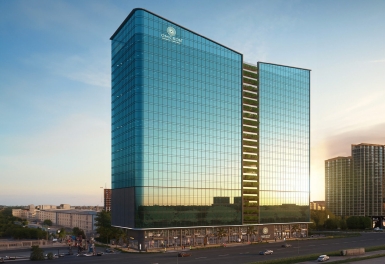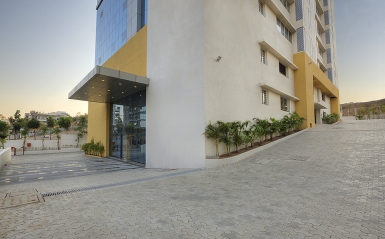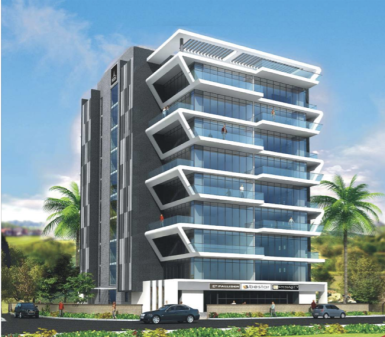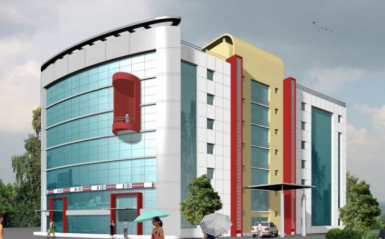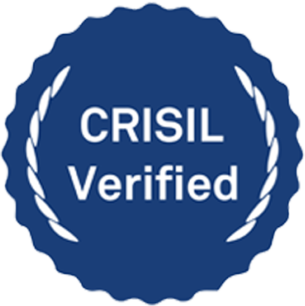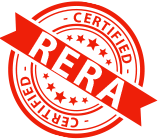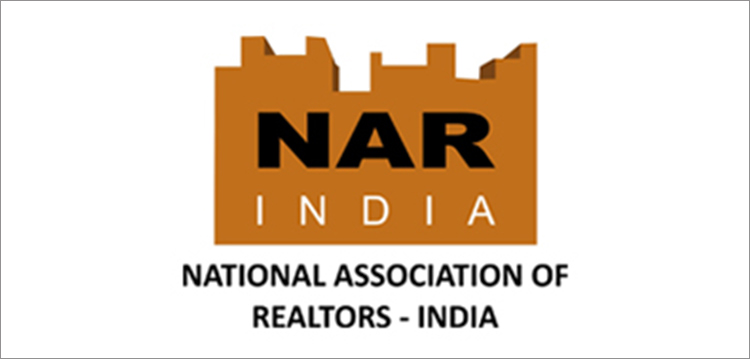Supreme Estia Builder:

Supreme Universal was founded in 1982, with a singular purpose - to transform spaces with passion. Over the years, we’ve done that by understanding people’s needs and aspirations. The finest materials from all around the world have been sourced to deliver homes and office spaces that have defined new standards of living and working. We've collaborated with celebrated architects, engineers and designers to bring our vision to life, embracing the latest technology and introducing the newest solutions. Our design philosophy and our construction techniques have evolved with the needs of our customers. By always trying new things, we’ve been able to offer innovative solutions that help businesses grow, families spend quality time together, corporates discover the balance between work and leisure, and people form deeper connections. That's why the spaces we've built have transformed lives. And that’s the kind of legacy we have built in the last 4 decades, across Mumbai and Pune.







